| Options | Floor | Gross Area | View Options |
|---|---|---|---|
| 1 | 1st - 11th | 202 Sqm | |
| 2 | 1st - 11th | 210 Sqm | |
| 3 | 1st - 11th | 216 Sqm | |
| 4 | 1st - 11th | 412 Sqm | |
| 5 | 1st - 11th | 426 Sqm | |
| 6 | 1st - 11th | 628 Sqm | |
| 7 | 1st - 11th | 628 Sqm | |
| 8 | 1st - 11th | 628 Sqm | |
| 9 | 1st - 11th | 628 Sqm | |
| 10 | 12th - 13th | 628 Sqm |
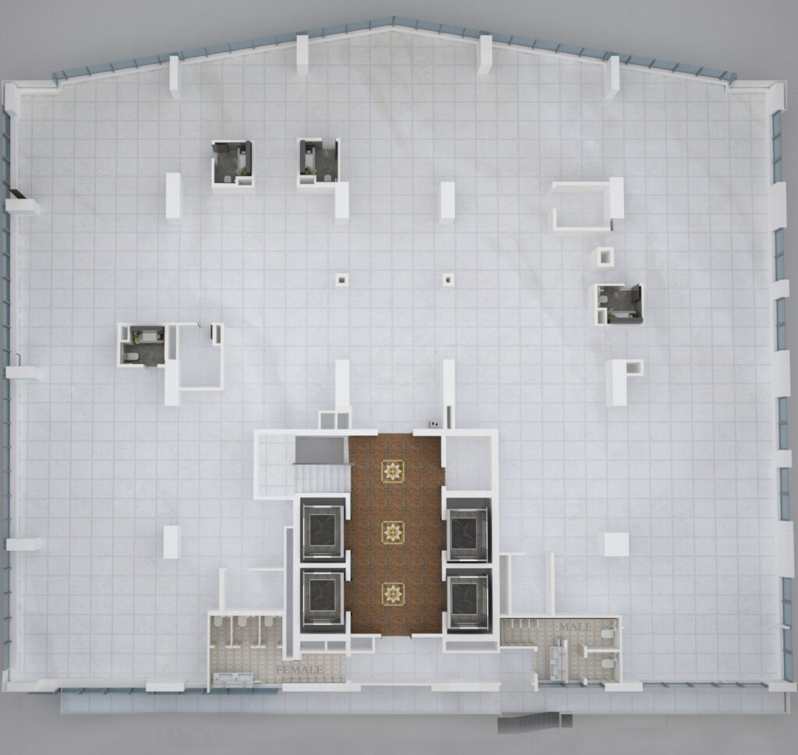
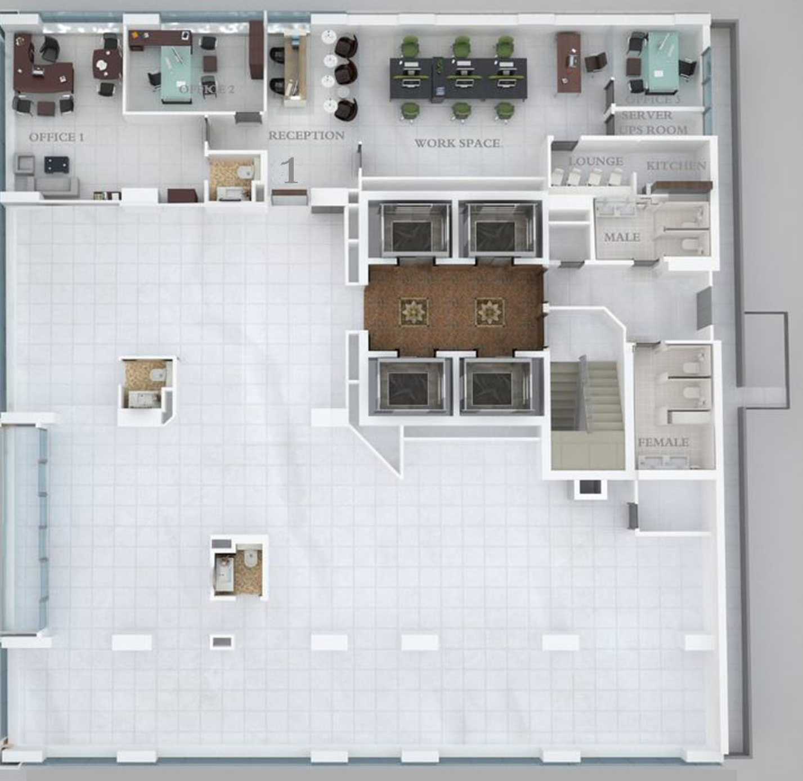
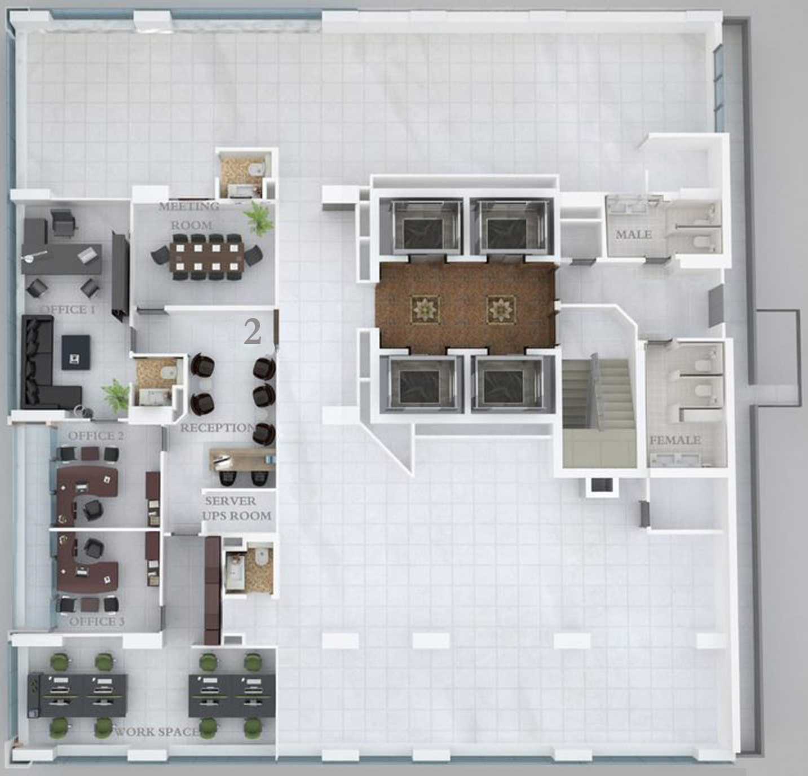
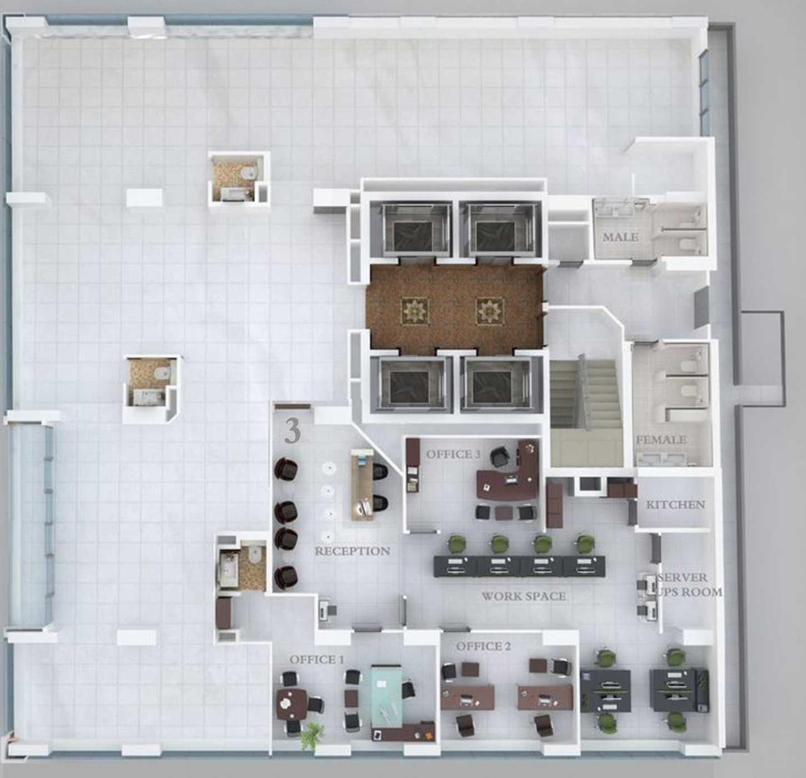
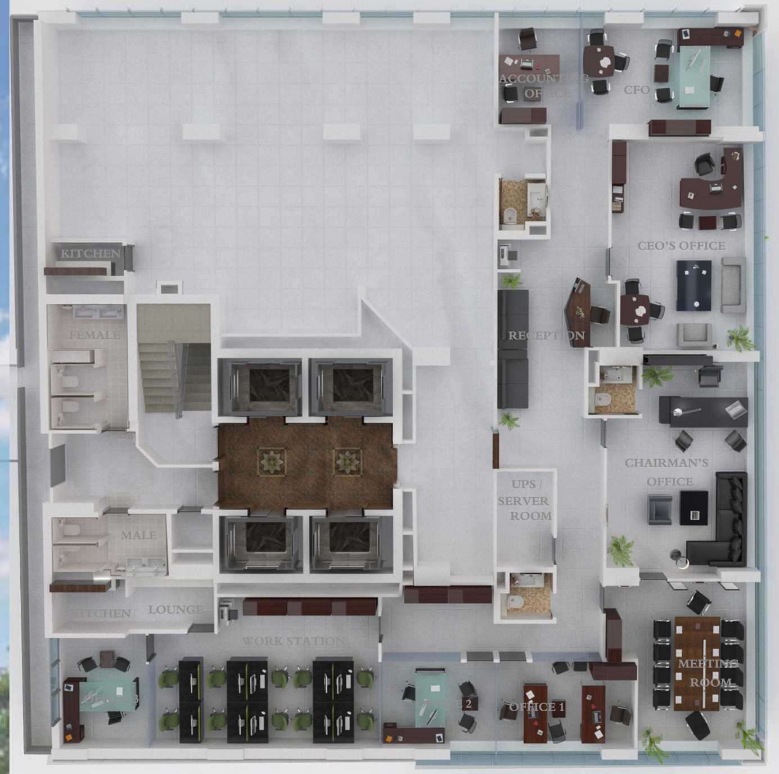
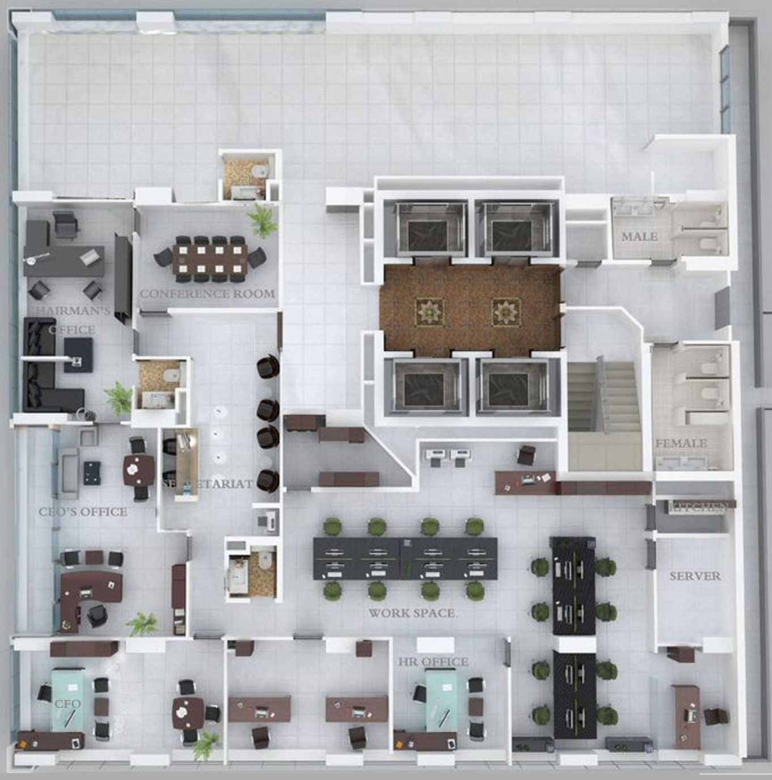
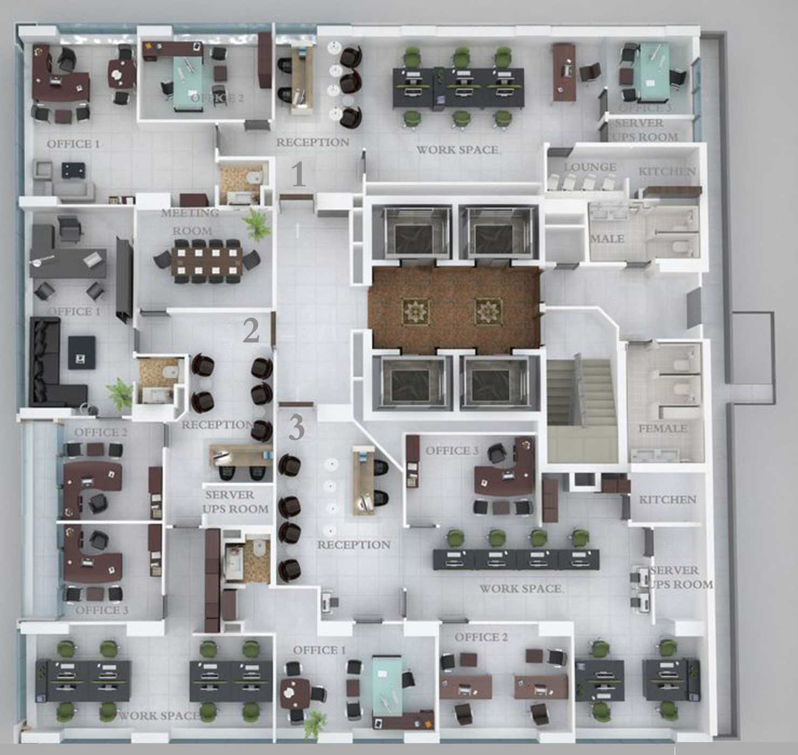
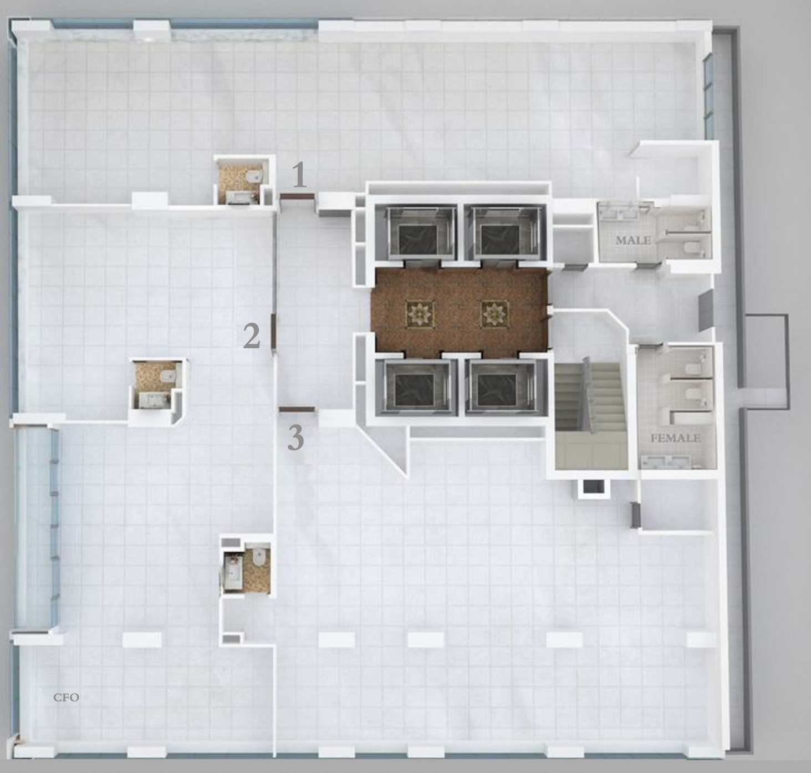
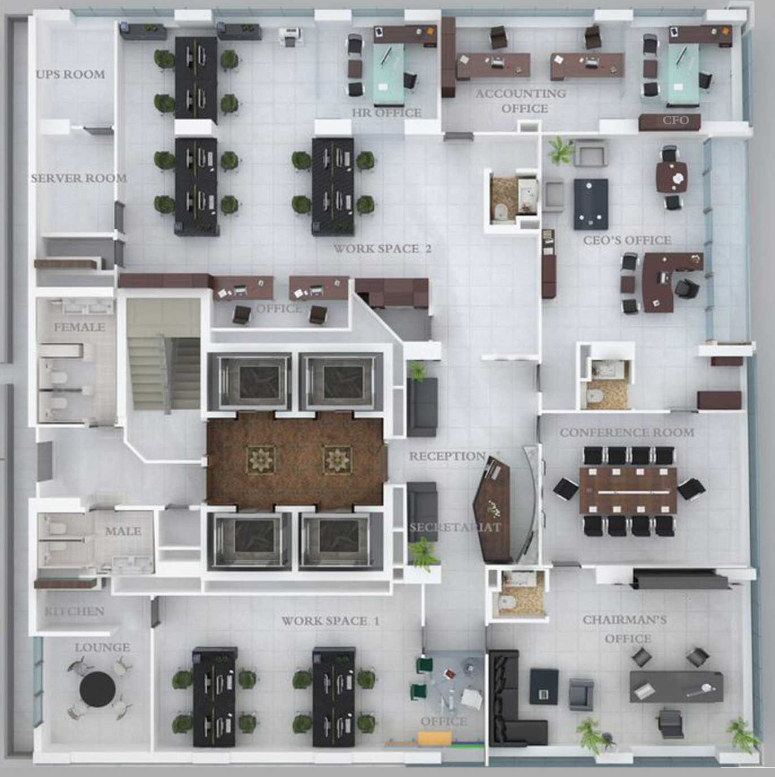
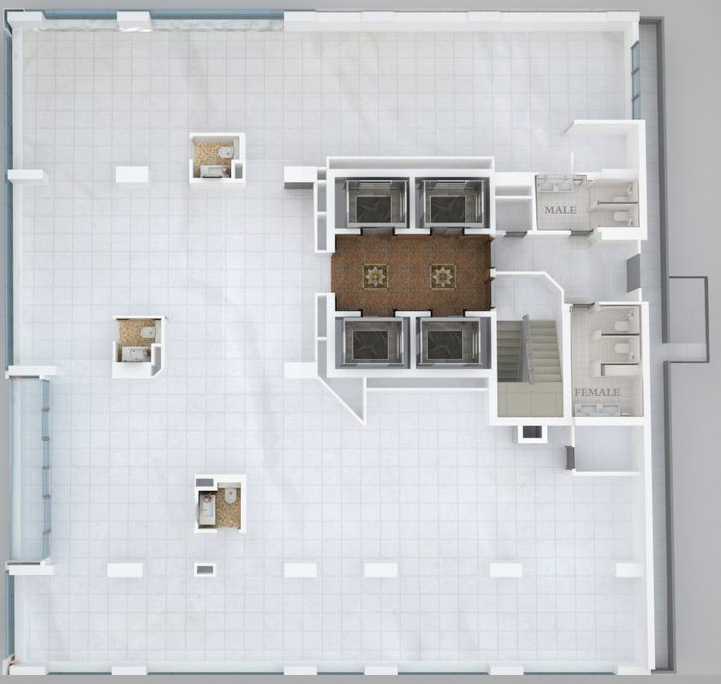
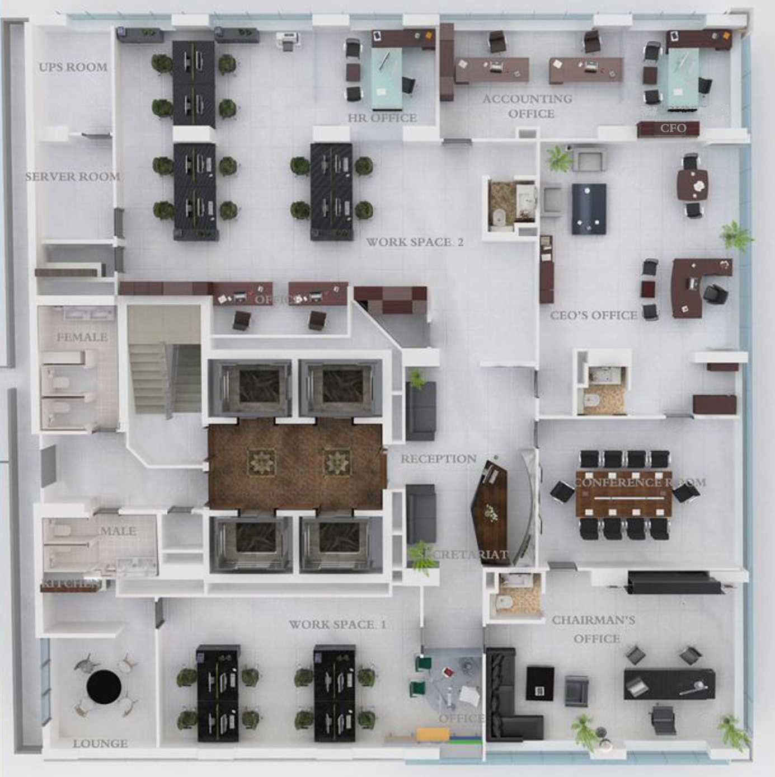

| – | B+ GF+ 13 floors | |
| – | 8,164 sqm | |
| – | 628 sqm | |
| – | 60 meters / 197 feet | |
| – | 3 Units per floor | |
| – | 202 sqm, 210 sqm, & 216 sqm | |
| – | 202 sqm to 628 sqm per floor |
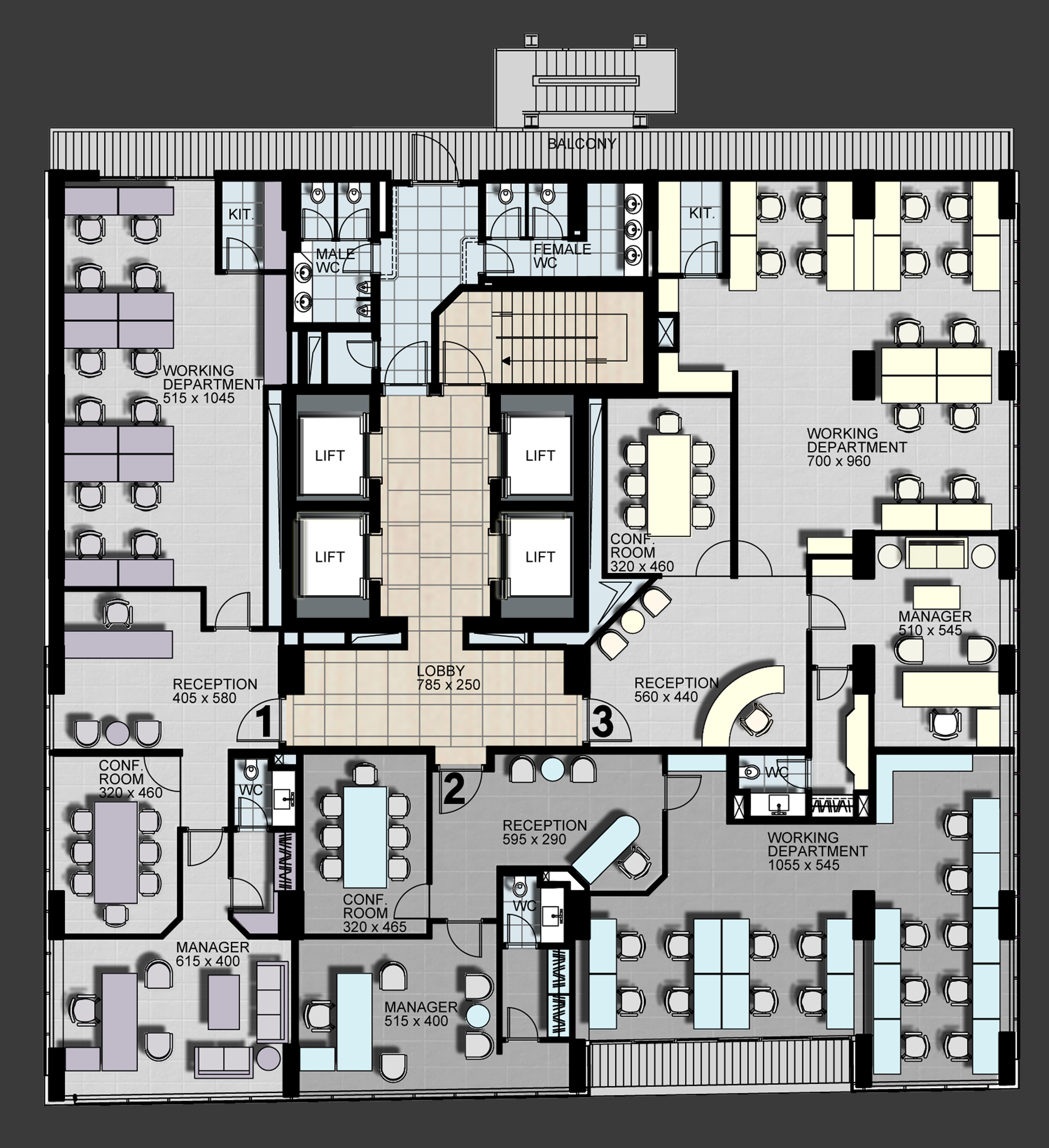
| - | 202 m2 | |
| - | 210 m2 | |
| - | 216 m2 | |
| - | 628 m2 |